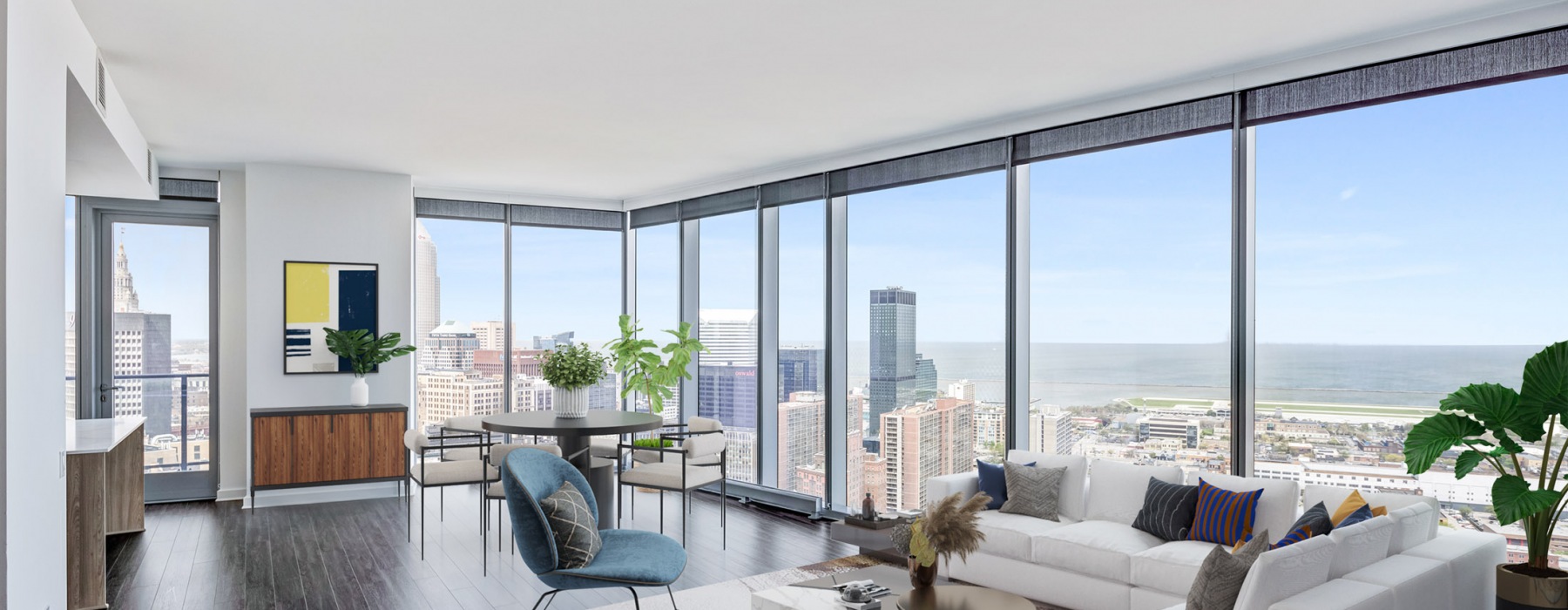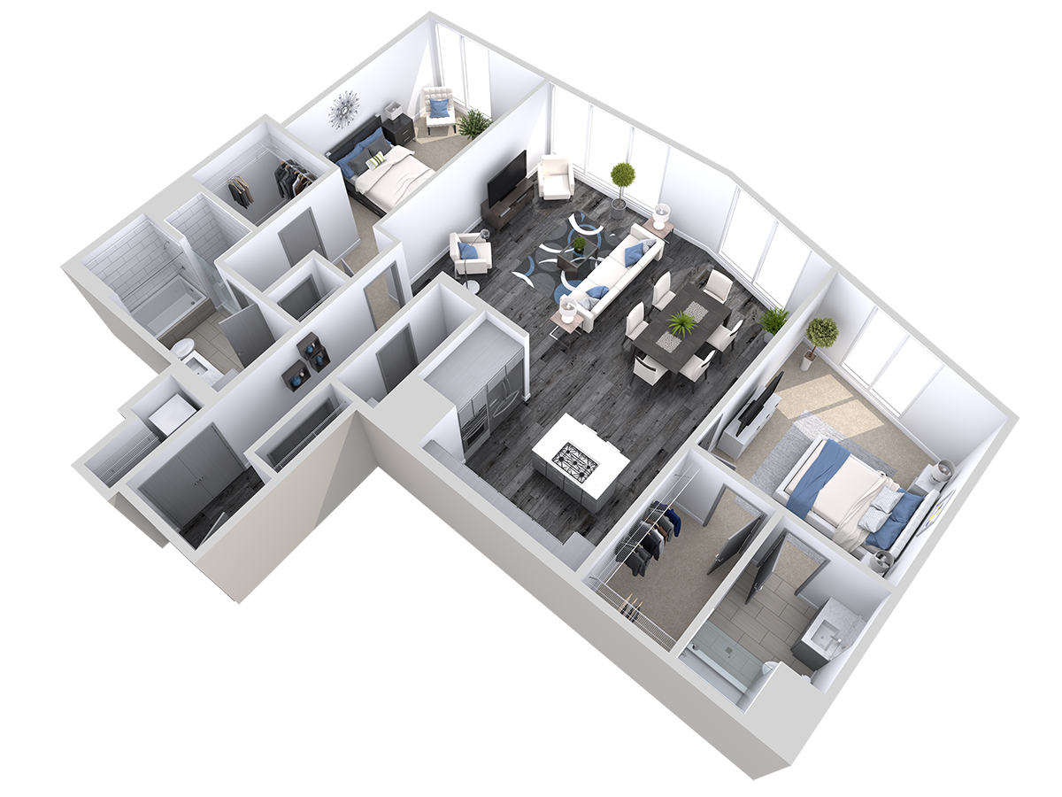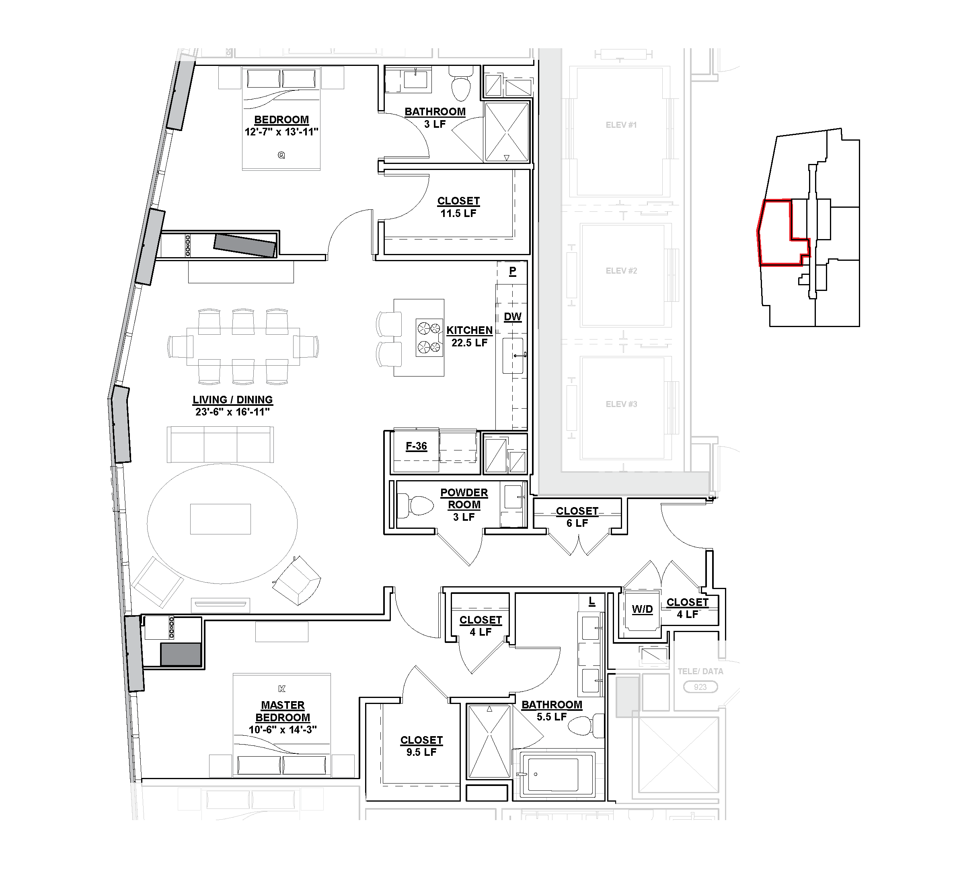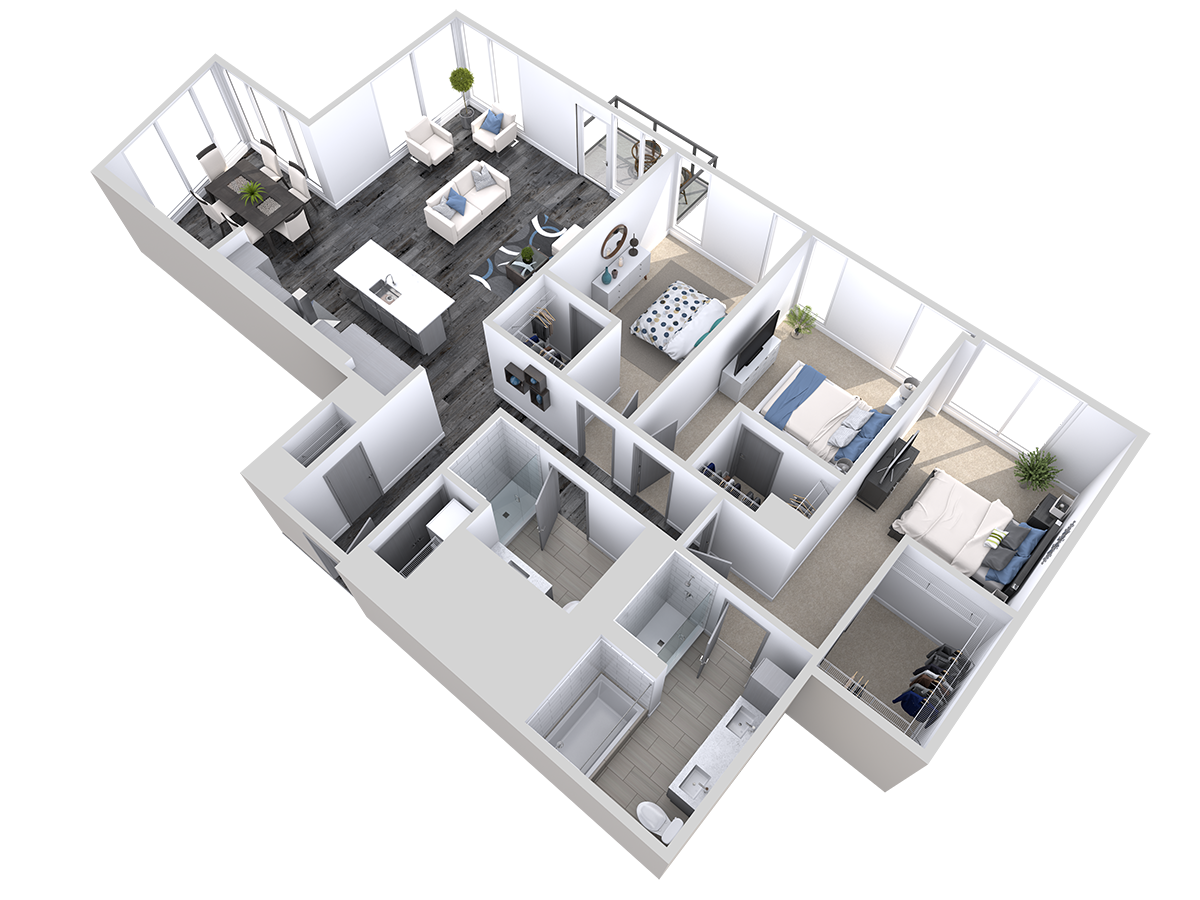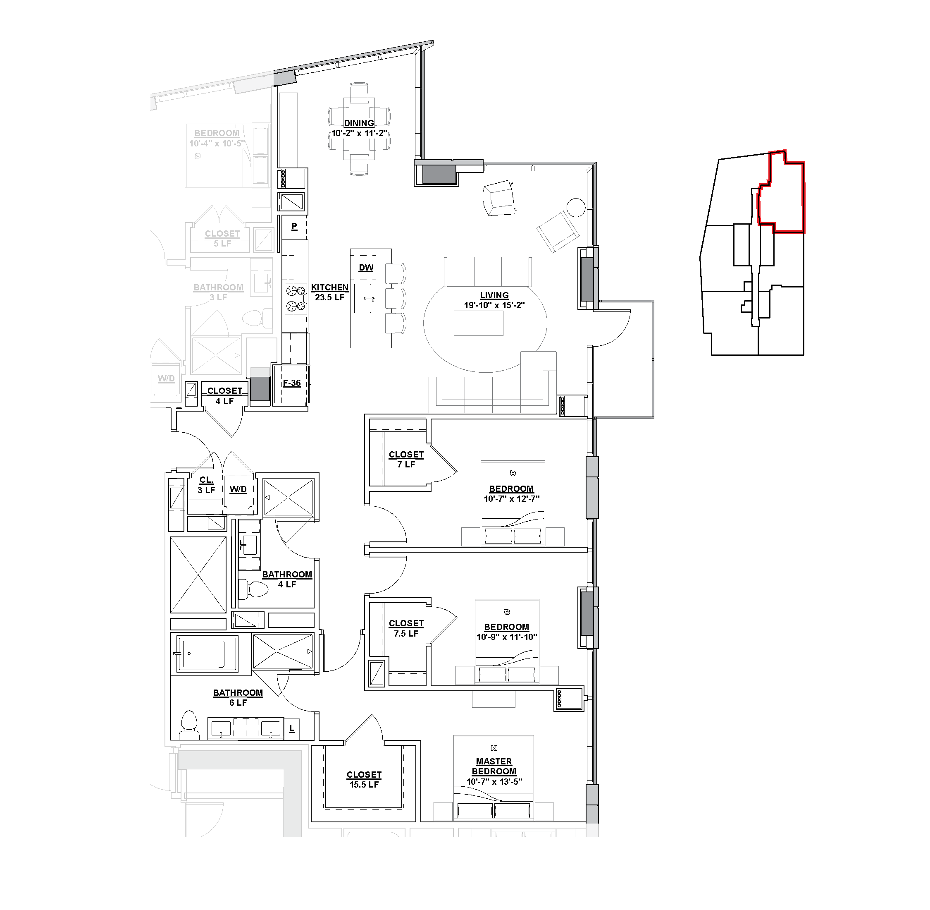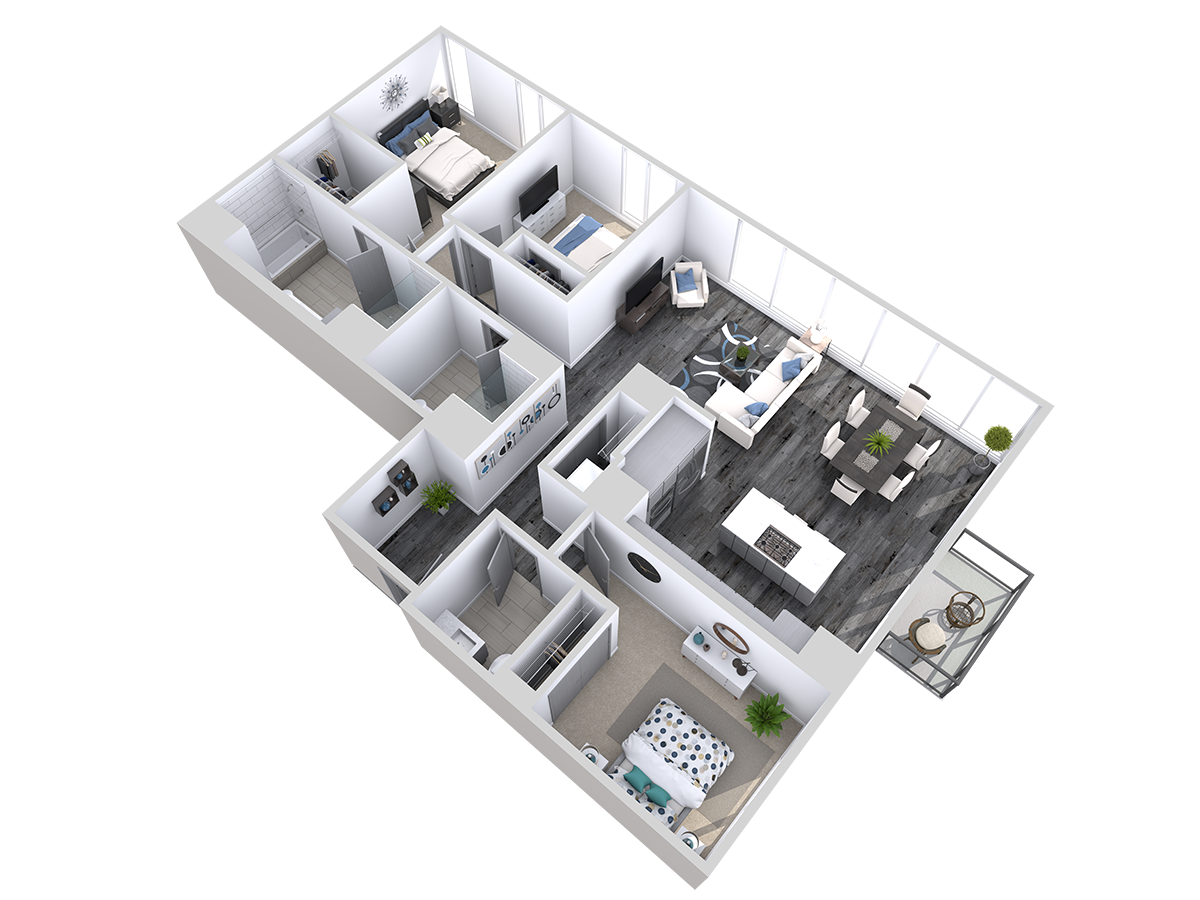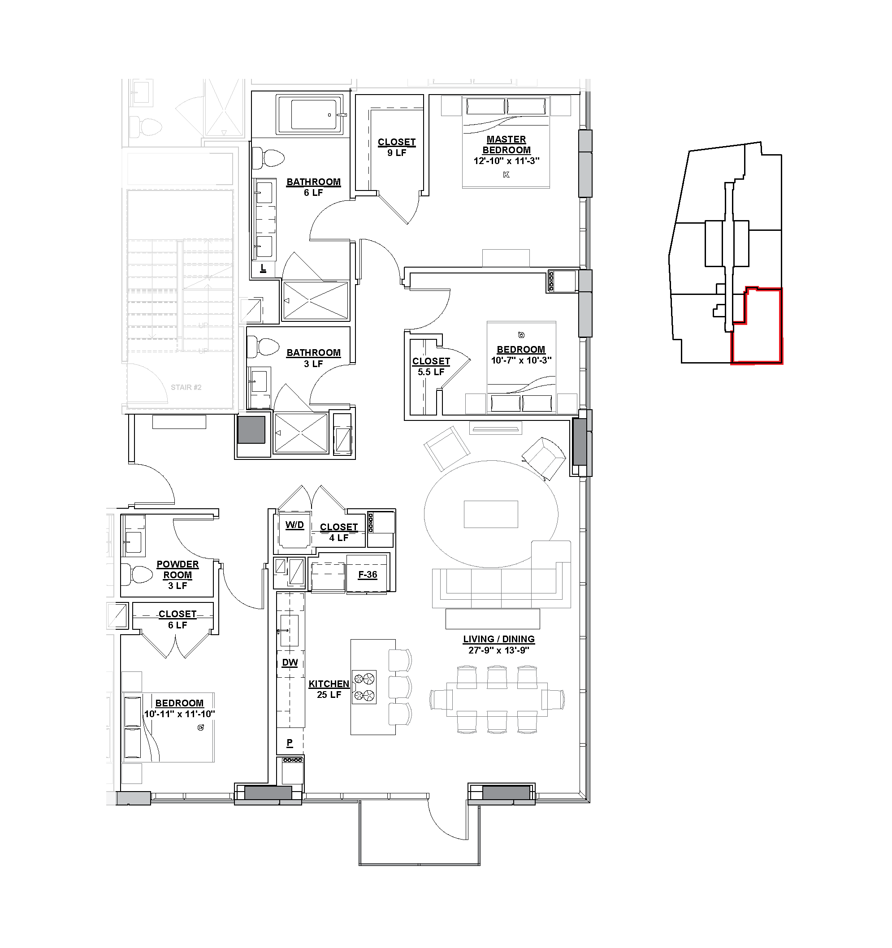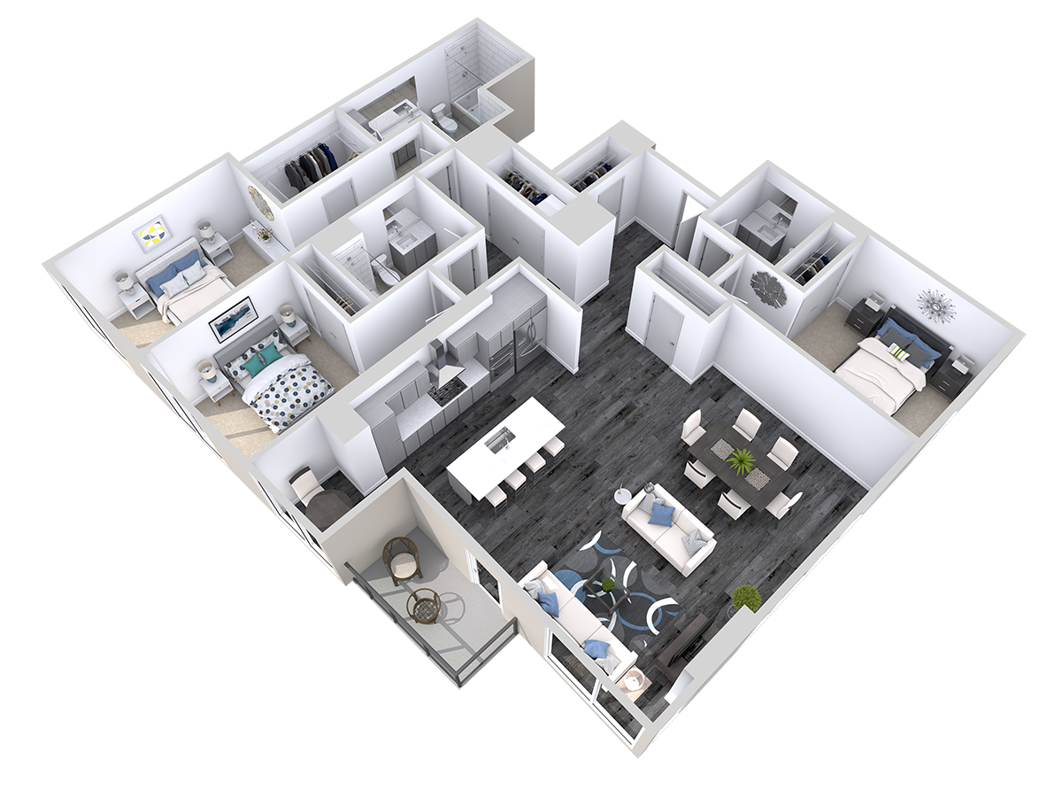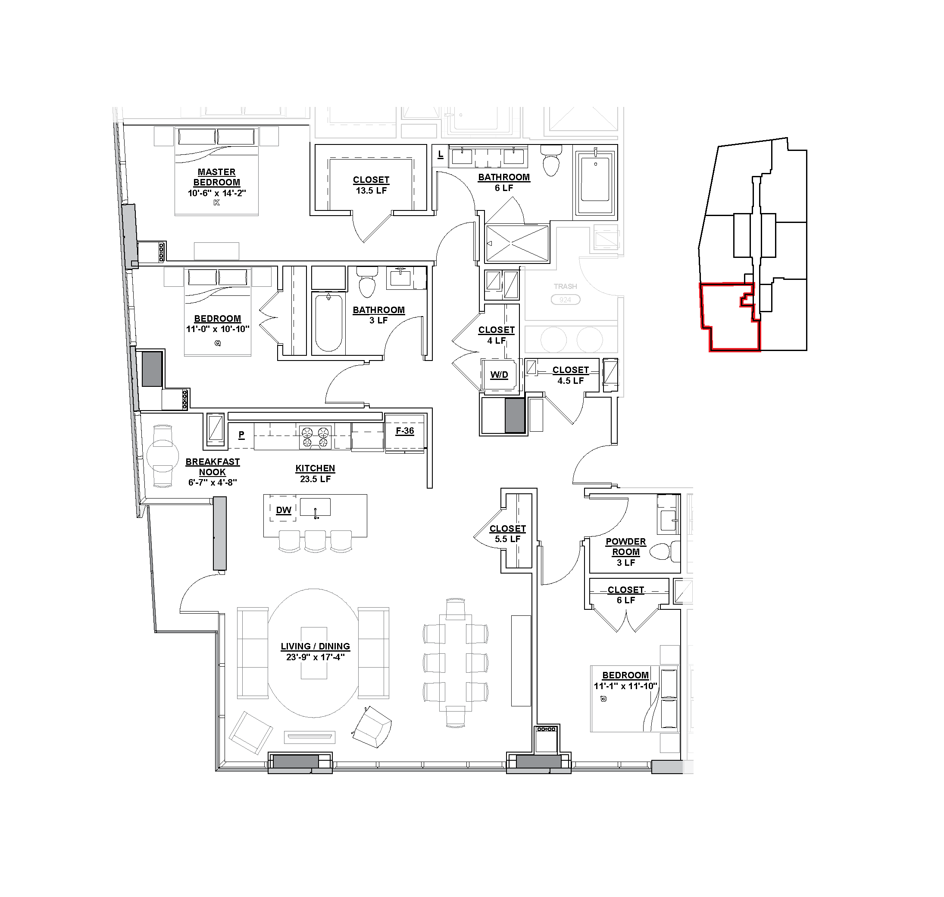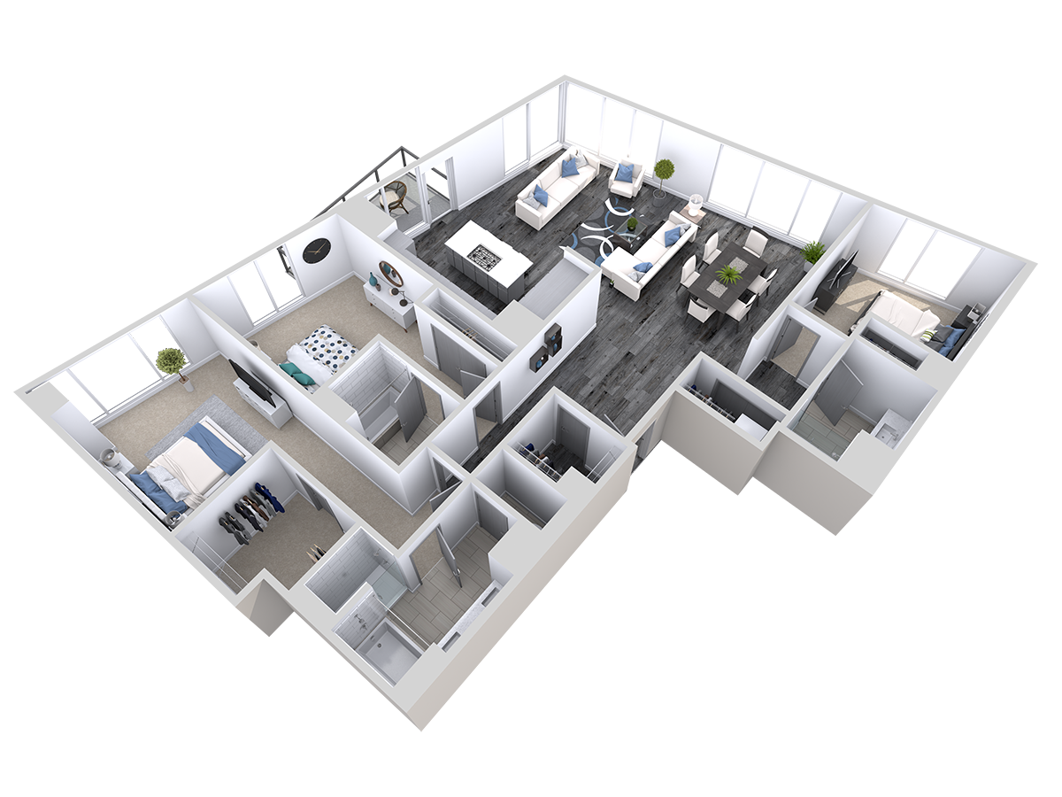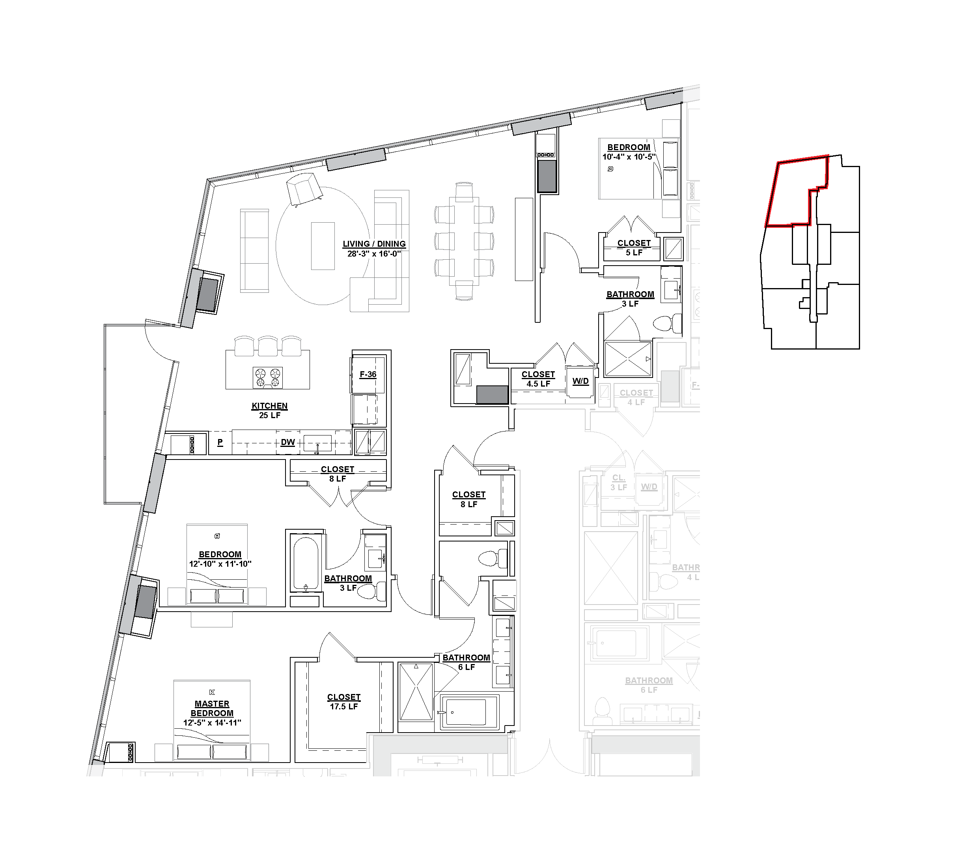The Lumen Penthouses
2-BEDROOM + 3-BEDROOM LAYOUTS | 1,505 - 1,932 sq. ft.
Clevelands’ newest Penthouses. Refined condo-style apartments with breathtaking 180 views, elevated finishes and unmatched service package.
PENTHOUSE FINISHES & FEATURES
10 ft Ceiling Height | Floor to Ceiling Windows
Roller Shades by Draper | Dining Area
Premium Dark Tile Flooring Throughout
Full-size Whirlpool Washer + Dryer
Smart Thermostats by Honeywell
Schlag Control™ Electronic Access
KITCHENS
Soft-close Madison Ash Cabinetry
Calacatta Quartz Countertops | Quartz Backsplash
Premium Whirlpool Stainless Steel Appliances
Island Gas Stovetop by Whirlpool*
Whirlpool Bottom Freezer Refrigerator
BATHROOMS
Double Vanity in Main Bath | Bathtub with Quartz Surround
Slate Mosaic Porcelain Shower Tile
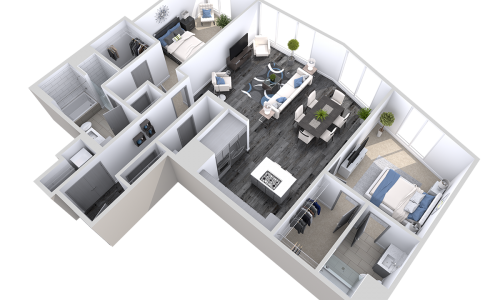
Promenade Penthouse
2-Bedroom | 2.5 Bathroom
1505 sq. ft. | West Facing
Kitchen Island with Gas Range
Dining Area
Entry Closet
Laundry Closet
Private Bathrooms for Each Bedroom
Large Walk-in Closets
Main Bedroom
Additional Linen Closet
Double Vanity
Standing Glass Shower
Separate Tub
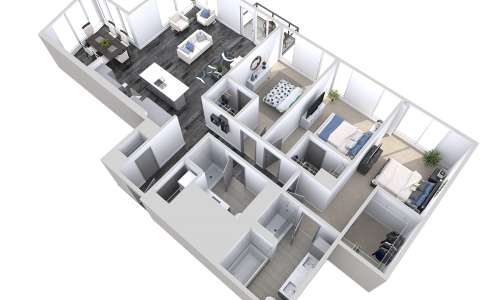
Orchestra Penthouse
3-Bedroom | 2 Bathroom
1711 sq. ft. | Northeast Facing
Private Balcony
Dining Area
Kitchen Island with Sink
Entry Closet
Laundry Closet
Large Walk-in Closets
Main Bedroom
Standing Glass Shower
Separate Tub
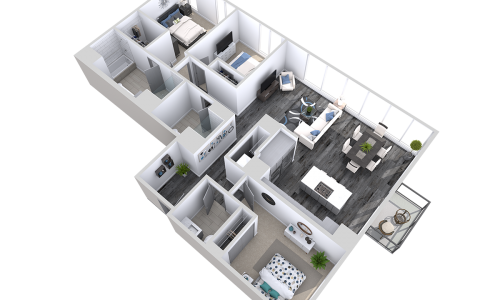
Luminaire Penthouse
3-Bedroom | 2.5 Bathroom
1641 sq. ft. | Southeast Facing
Private Balcony
Dining Area
Kitchen Island with Gas Range
Entry Closet
Laundry Closet
Main Bedroom
Large Walk-in Closet
Double Vanity
Standing Glass Shower
Separate Tub
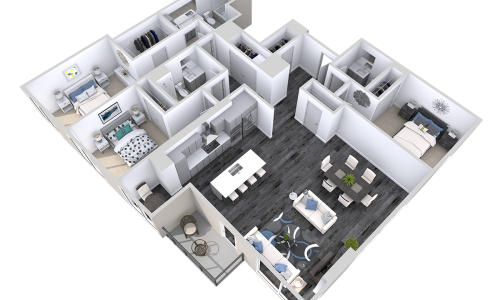
Impressario Penthouse
3-Bedroom | 2.5 Bathroom
1770 sq. ft. | Southwest Facing
Private Balcony
Dining Area
Breakfast Nook
Kitchen Island with Sink
Entry Closet
Laundry Closet
Main Bedroom
Large Walk-in Closet
Double Vanity
Standing Glass Shower
Separate Tub
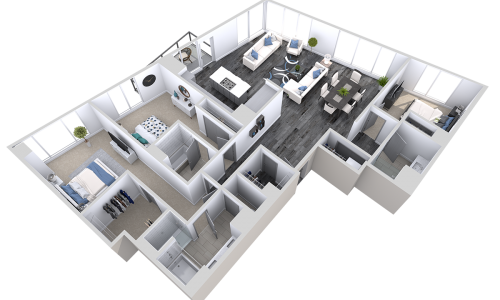
Marquee Penthouse
3-Bedroom | 3 Bathroom
1932 sq. ft. | Northwest Facing
Private Balcony
Dining Area
Kitchen Island with Gas Range
Entry Closet
Laundry Closet
Private Bathrooms for Each Bedroom
Additional Blackout Shades facing Euclid Ave
Main Bedroom
Large Walk-in Closet
Double Vanity
Standing Glass Shower
Separate Tub
Private Toilet
Schedule an Appointment

