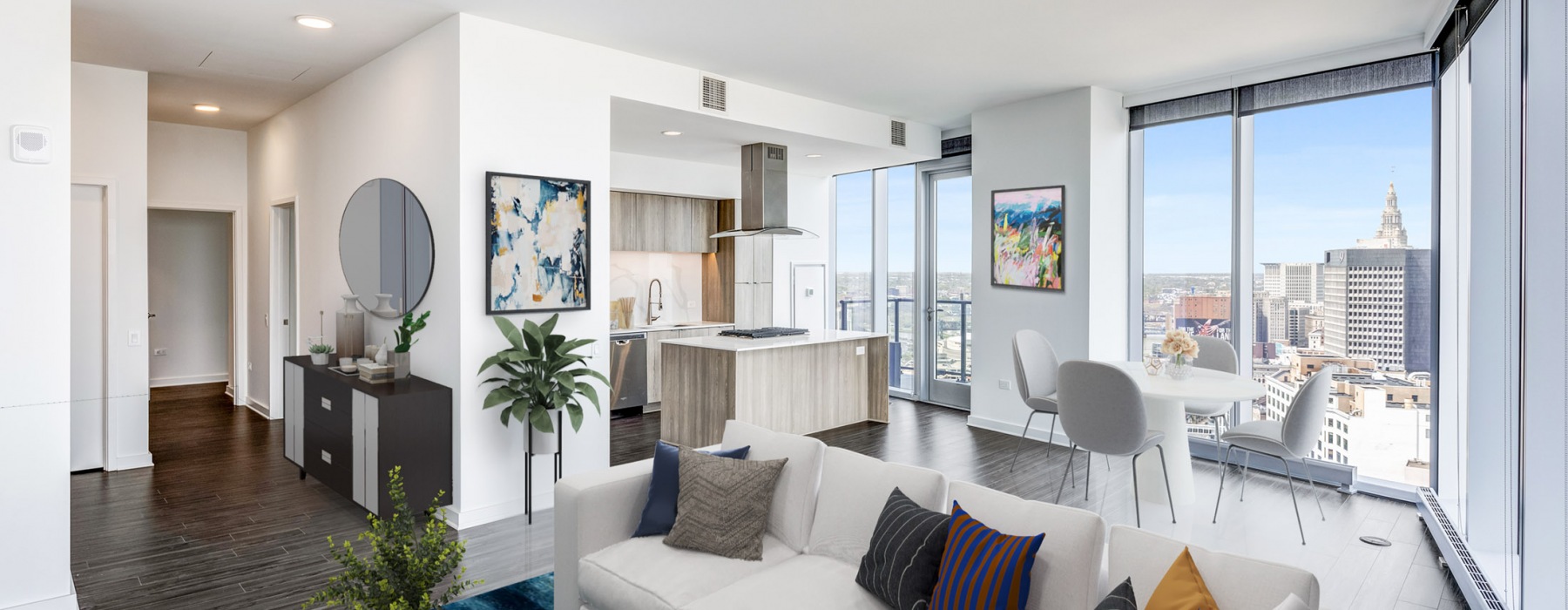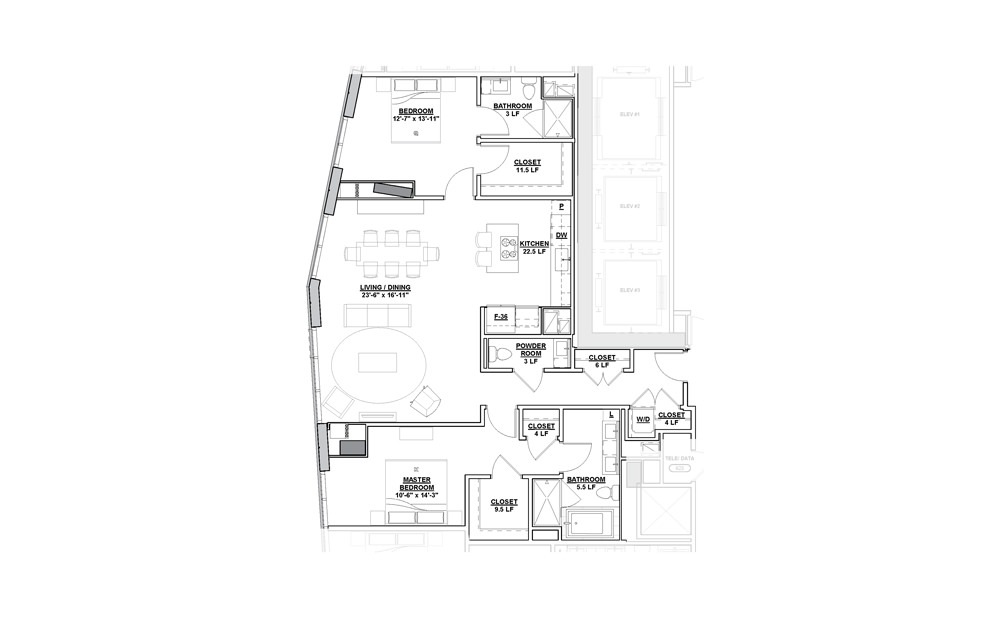Promenade Penthouse
2 bed2.5 bath1505 sq. ft.
Contact Us
Penthouses feature elevated finishes and 10 ft ceiling heights on floors 33 and 34.
Kitchen Island with Gas Range•
Dining Area
2 Entry Closets | Laundry Closet
Private Bathrooms for Each Bedroom
Large Walk-in Closets in Each Bedroom
Main Bedroom
Large Walk-in Closet + Linen Closet
Double Vanity in Bath | Separate Shower & Standing Bathtub
Floor plans are artist’s rendering. All dimensions are approximate. Actual product and specifications may vary in dimension or detail. Not all features are available in every apartment. Prices and availability are subject to change and may not be reflective of the selected move-in date. Please see a representative for details.




