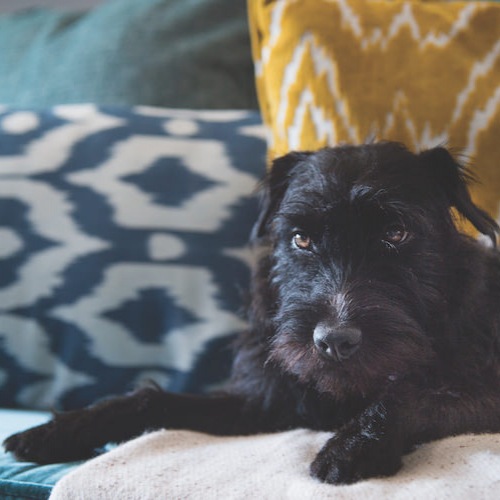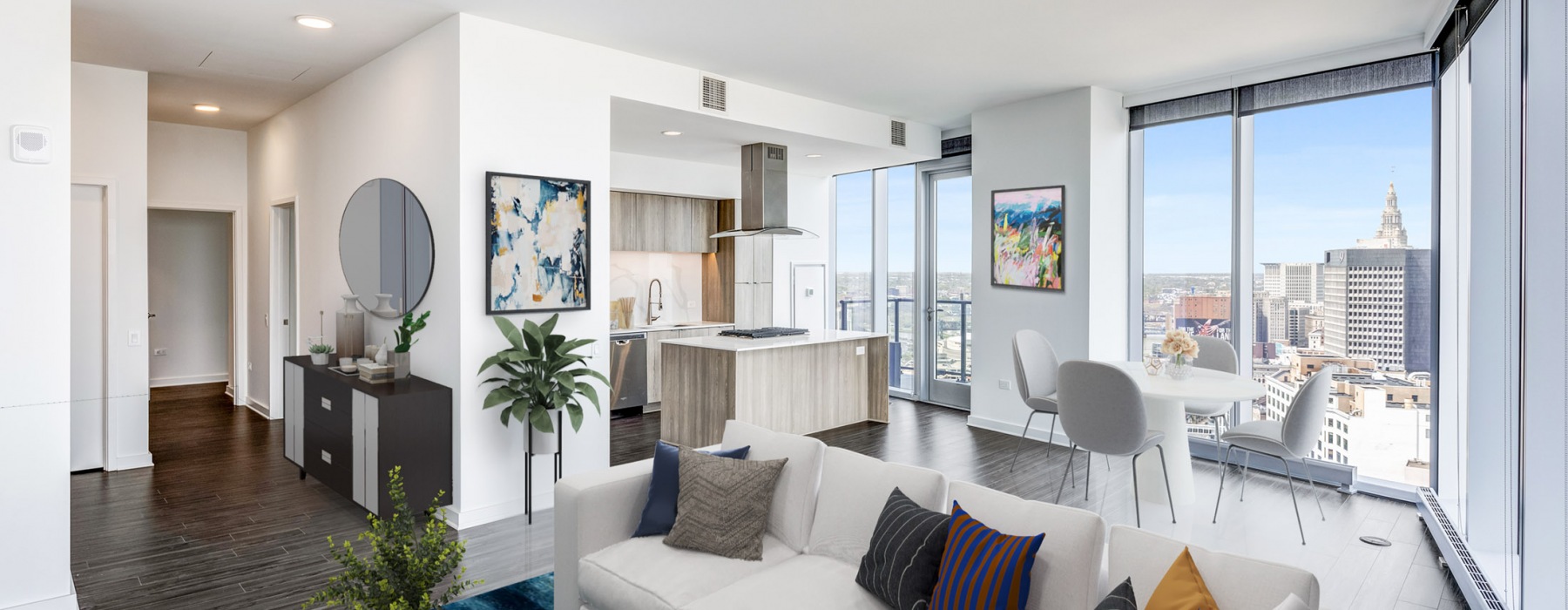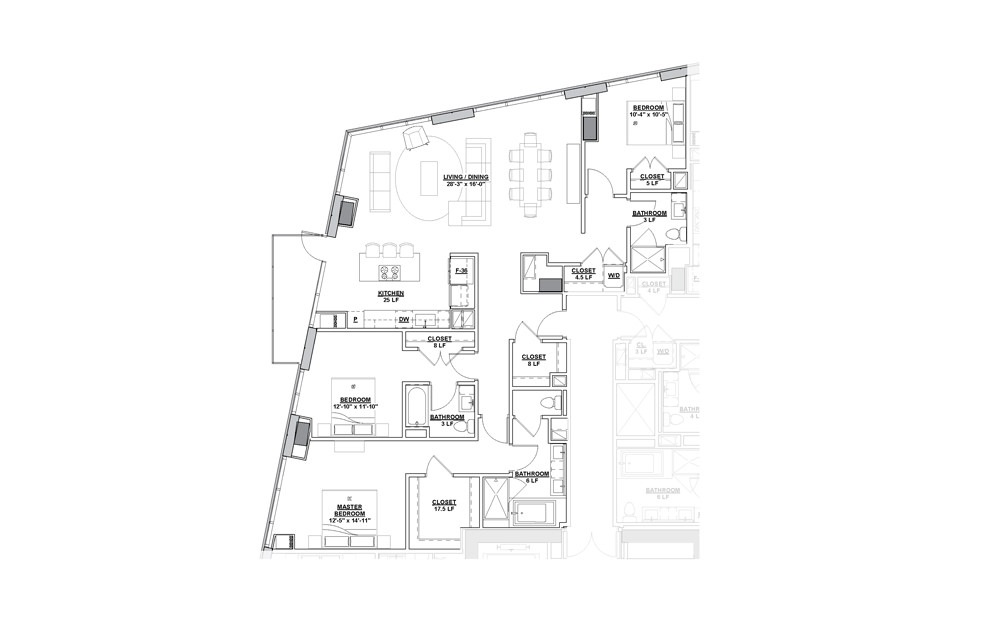Marquee Penthouse
3 bed3 bath1932 sq. ft.
Contact Us
Penthouses feature elevated finishes and 10 ft ceiling heights on floors 33 and 34.
Kitchen Island with Gas Range•
Dining Room Area
Private Bathrooms for Each Bedroom
Private Balcony | Laundry Room
Additional Blackout Shades facing Euclid Ave
Main Bedroom
Large Walk-in Closet | Double Vanity in Bath
Separate Shower & Standing Bathtub | Private Toilet
Floor plans are artist’s rendering. All dimensions are approximate. Actual product and specifications may vary in dimension or detail. Not all features are available in every apartment. Prices and availability are subject to change and may not be reflective of the selected move-in date. Please see a representative for details.




