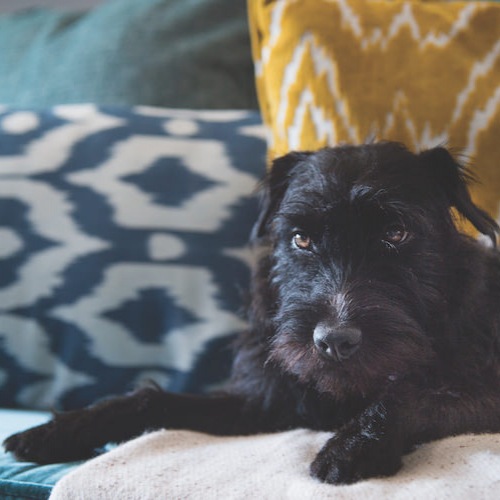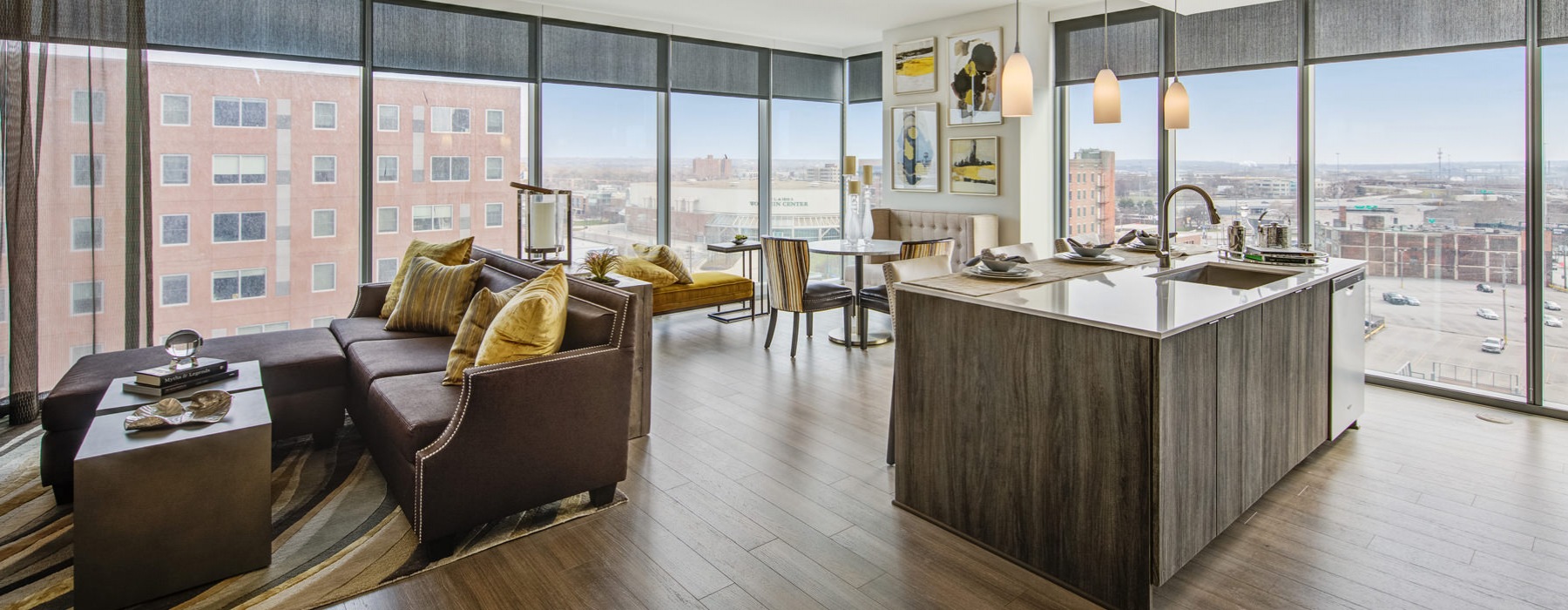×


Pet Policy
We love your pets, too. Contact our leasing team to learn more about our pet policy and any restrictions.

